Calgary Custom Home Build
Breathtaking Bungalow
When this Calgary new build was envisioned, it wasn’t simply about building a house — it was about crafting a lifestyle. The homeowners set out to create a space that was clean and modern, yet warm and personal — a place where effortless elegance could meet everyday functionality. Every square foot was planned with precision to ensure the home felt expansive, livable, and connected, delivering a subtle sense of luxury without ever feeling overdone.
A Grand Kitchen
Anchoring the main floor is a sprawling 534 sq.ft. kitchen, designed not only as a place to cook but as a true gathering space. The striking T-shaped island with seating for four invites conversation and connection, while premium WOLF appliances and clever storage solutions — like pull-out pantries, floating shelves, integrated bins and walk-in pantry — ensure the space is as functional as it is beautiful. Matte white and black cabinetry, accented by rich walnut features set the tone for the home’s modern contemporary style: bold, refined, and perfectly balanced.
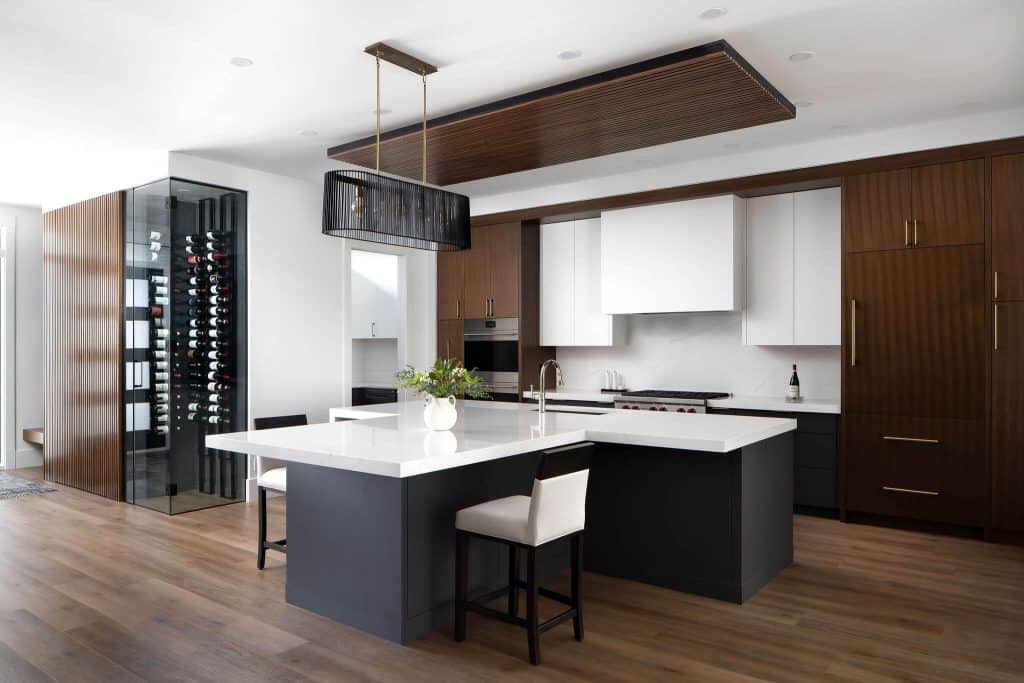
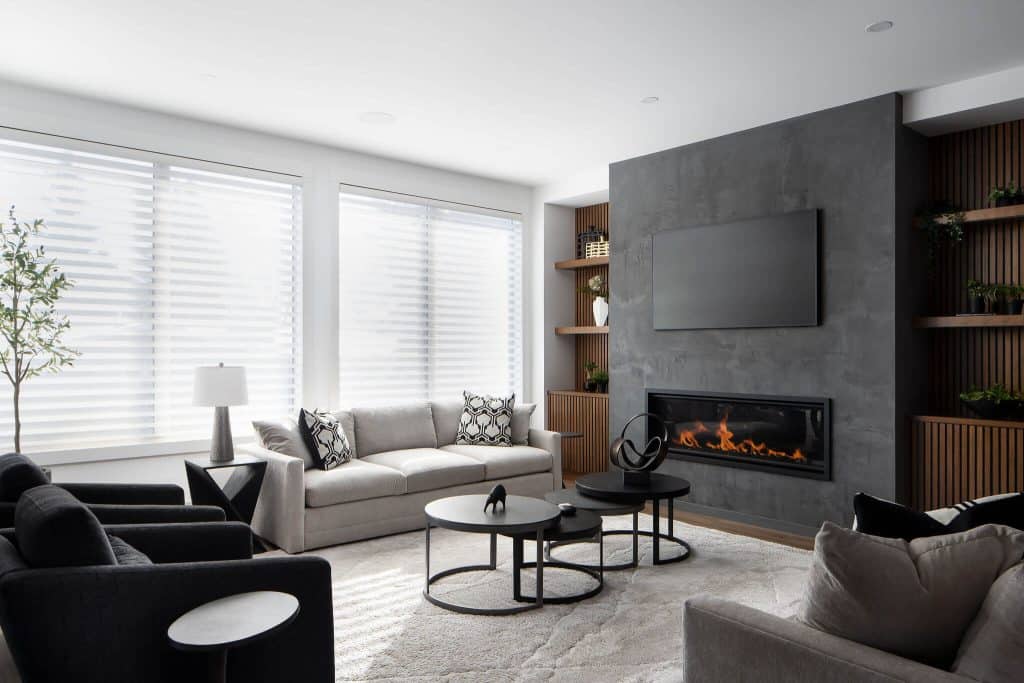
The Greatest of Great Rooms
Flowing effortlessly from the kitchen is a formal 220 sq.ft. dining room, large enough to host memorable dinners yet intimate enough for everyday family meals. Beyond that, an airy great room — grounded by clean lines and warmed by one of two gas fireplaces in the home — creates a natural gathering point. Ten-foot ceilings throughout the main floor, paired with LUX windows and doors, flood the space with natural light, enhancing the crisp architectural detailing and giving every room an uplifting, expansive feel. Walnut details, like those found on the ceiling in the kitchen and integrated into the glass wine room at the home’s entryway, are also recreated here, offering continuity and warmth to the design.
Fabulous Details
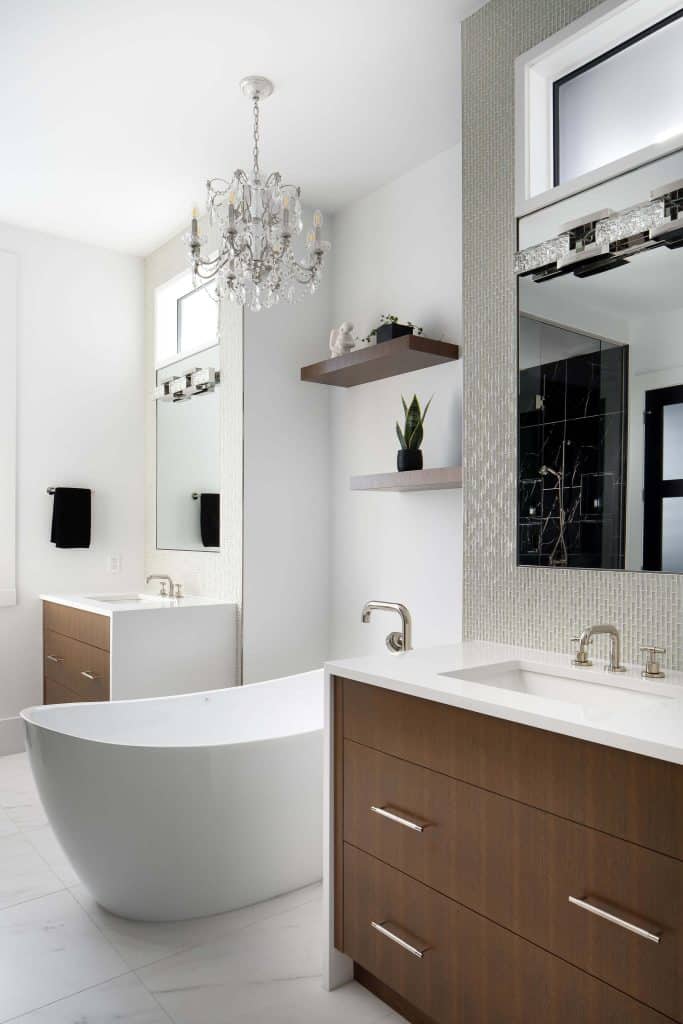
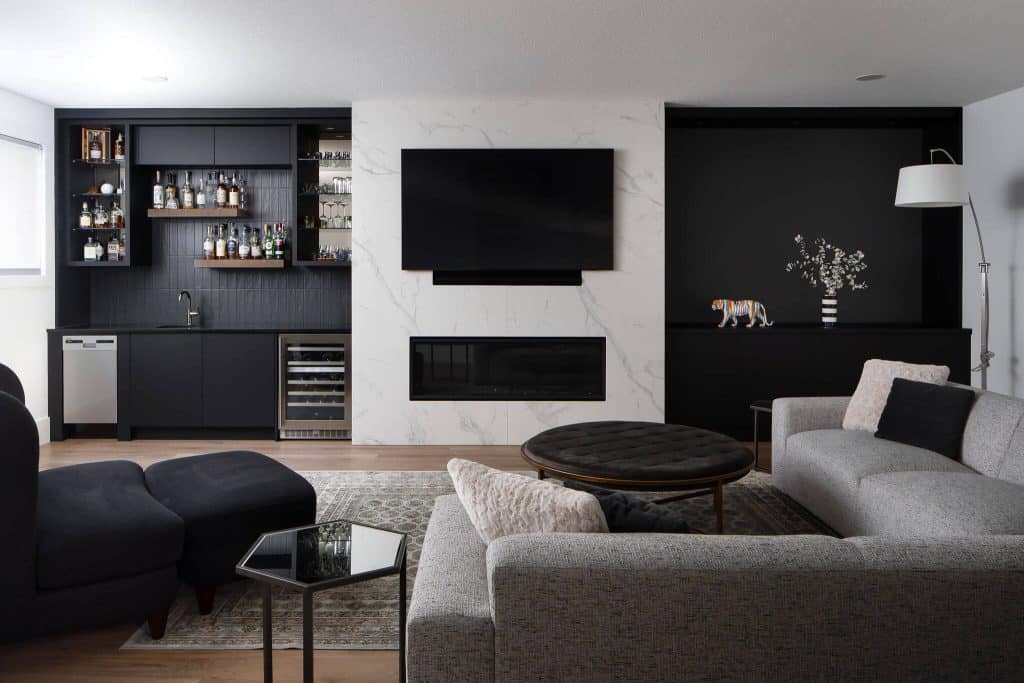
Striking Contrast
Led downstairs by an open-to-above stairwell complete with modern glass railings, we built a fully finished basement. Dominating the space is a striking rec room featuring the home’s second linear fireplace and a fully stocked wet bar complete with dishwasher, wine fridge, and open shelving to display one’s favourite bottles. Not to be forgotten is the mirror-walled home gym, office space, and additional bedrooms — all working together to create a home that lives as beautifully as it looks.
Four Season Living
Sheltered beneath a warm wood-clad ceiling, the new outdoor living space blurs the line between indoors and out. Thoughtfully layered with a natural stone fireplace, motorized screens, a privacy wall, and an overhead heater, it creates a four-season retreat where comfort and style meet. Whether gathering around the fire, dining alfresco, or lounging in one of the three seating areas, every detail — from the soft glow of integrated lighting to the effortless transition between zones — invites connection, relaxation, and a slower pace of living. From front to back, privacy details, lighting, and masonry elements were maintained to offer 360 degrees of flow from the exterior.
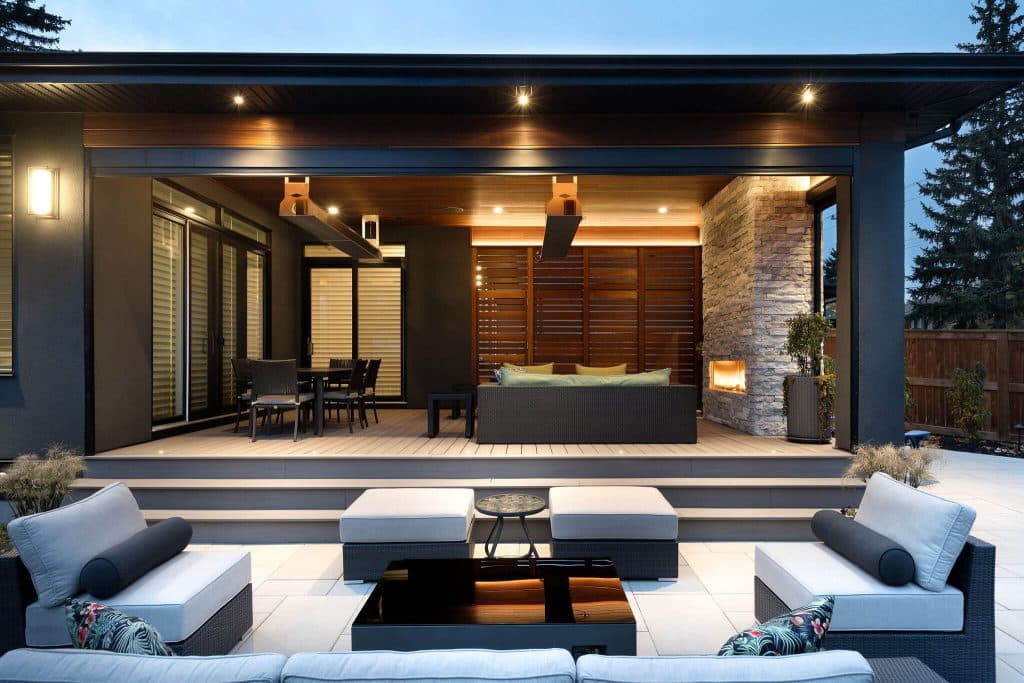
Ultimate's Third Successful New Home Build in Calgary
So, while you may more commonly know us Canada’s most awarded renovator, we’re really so much more! This home is more than the sum of its floorplan or finishes. It’s a thoughtfully curated experience — a masterclass in modern design that feels approachable, authentic, and above all, livable. Will your custom home build in Calgary be Ultimate’s next?
